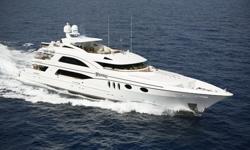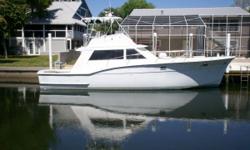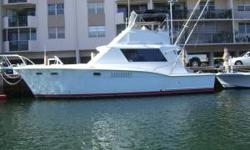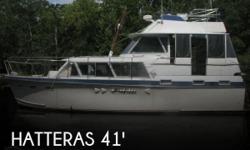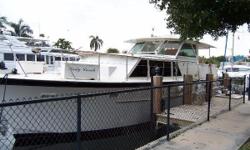
1968 164' Arsenal Do Alfeite Motor Yacht
in Sarasota, FL
$4,250,000
Features
- Electric
- Safety
- Seating
Seller note:
Overview
MY Thea is a 164 foot classic motor yacht and was built in 1968 in Portugal and designed by Jorge d'Almeida Araujo. Arsenal Do Alfeite was and is today an advanced shipyard that builds and maintains the Portuguese Navy's vessels as well as commercial vessels and servicing luxury yachts. MY Thea was originally christened as Donapila-II she was perhaps the first Mega Yacht of her era and the first private yacht built by the shipyard. It's alleged that her first owner was an affluent arms dealer who demanded his yacht be built to robust military standards but have an interior that was reminiscent of the great hotels and homes of Europe. She was built using many redundant systems and her interior was constructed off site by one of the Europe's top contract furniture/interior panel builders and fitted to the yacht by highly skilled carpenters. The wood is solid oak throughout the guest areas and captain's cabin. MY Thea has had several experienced yachtsman owners and has been formally known as Myrna, Yanka, Derama and Rama. She returned to Arsenal Do Alfeite in 1999 for a refit where several electrical and mechanical components were modernized. There are vast libraries aboard of engineering drawings, specification books, fuel consumption graphs and yard bills that document decades of service. Thea (Donapila-ll) was once the Belle of the Ball of the Cote d'Azur yacht cotillion and with some direction and funding, she can return as one of the Grand Dames! With some work, she will be a show piece again. Call today for complete information on this great opportunity.
Vessel Walkthrough: Main Deck/ Guest Cabin
Vessel Walkthrough: Main Deck/ Guest Cabins
Master Stateroom:
Starting forward, the on deck Master Stateroom offers an over 180 degree view panorama through a series of large windows. The cabin measures 18.5' wide X 17' length ( 314.6 sq').
The master bath is ensuite and features dual sinks, a large corner Jacuzzi bath tub and large stall shower. Counter tops are pink/beige marble and plumbing fixtures are gold plated by THG (Paris). There are numerous built-in cabinets under the series of windows and a large hanging closet between the double door entry foyer.
Junior Guest Suite:
Continuing moving aft...a few steps outside the master vestibule are a set of steps (port side) that lead to the crew quarters alternative entry (hidden behind a curved flush fitting door) and terminate at a small foyer to a small guest stateroom. The dimensions: 8.16' long X 8.83' wide (72 sq'). This stateroom has been used by previous owners as an office, a nanny's, personal assistant, guest chef's stateroom and a nursery. This stateroom features a built-in desk, moderate size en-suite head/shower room and ample hanging and drawer cabinets. There is good natural lighting from the large ports in both cabin and bath.
Dining Room/ Butler's Pantry:
Back on main deck, the formal dining room is large 18' wide X 15.2' long (244 sq') with a ceiling height of 7.08'. There are several built-in cabinets that house the glass/china/silver service. The ceilings are coffered and mirrored. There are several bronze lost wax cast sconces on all four corners and recessed lighting. The antique dining table is massive (seating 10-14) with finely veneered features. The dining chairs have been restored and upholstered in an elegant matching period fabric. Included in the sale is a large oil painting depicting a Mediterranean family feast. There are several large windows on both sides to the room and guest can enjoy the scenery.
Butler's Pantry:
The butler's pantry is to the forward/port side of the dining room. It is finished in a light sycamore veneer and features a dumb waiter a Miele dishwasher, double sink, medium size refrigerator/freezer, espresso maker and storage for breakfast service and provisions. This is a perfect light breakfast, lunch or midnight snack prep galley. There is a watertight deck door and aft or upper deck food service can be assessed without salon walk through by crew.
Salon/ Drawing/ Games/ Media Rooms:
Continuing aft, the salon/drawing room is massive. Measured from dining room to aft deck entry...it is over 40' long X 18' wide! There are two sets of pocket doors that allow the dining room to be closed off and the second set allowing the sitting room adjacent to the dining to be separated from the aft salon. This smaller salon has a beautiful semi-spiral staircase with carved baluster hand rails. This section of the state room features two statuary niches and several built-in cabinets that currently house audio gear. Like the dining room, there are cast bronze sconces, recessed lighting and coffered ceilings. This is a great area to stage a gourmet dining prelude or a post dining retreat. The pocket doors allow this space to become a modern media room with the addition of a built-in flat screen lifting cabinet and an Ethernet based media server A/V system.
Main Salon:
The main salon is 25.8' long X 18' wide (464.4 sq') measured from aft entry to the pocket doors of the drawing room. The salon like the dining/ drawing rooms feature large windows where seeing and being seen continues. The ceilings are coffered/ mirrored and the blond oak paneling and bronze sconces are incorporated. There are several antique cabinets that have been added to the décor with clever air-condition/heating vents blended in. The sofas and coffee/ cocktail tables are not built in and can be changed easily to suit the new owners taste. The sisal carpeting also continues with oriental runners and rugs placed over. There is recessed lighting and several built in audio system speakers. The original owner wanted a salon that was reminiscent of the grand hotels and homes of Europe...he succeeded! The salon/drawing rooms offer any new owner a flexible layout that can be fashioned to their taste and with replacement of soft goods and flooring the transformation is a simple task.
Guest Staterooms:
The guest staterooms offer a luxurious retreat and are quiet and spacious. They can be accessed via a stairway to the starboard side of the drawing room/ salon. On the lower landing there is a good sized vestibule 7.5'X8.3' (62.4sq'). The landing is oak paneled and has the same series bronze sconces and recessed lighting. There is a waterproof mid-ship bilge access hatch recessed into the wood flooring. There are four guest staterooms and a brass name plate affixed to each room bearing the names of the Greek Gods; Athena, Estia, Artemis, and Afrodite (Aphrodite). The "nanny's room" is named Rea.
The two forward facing port and starboard staterooms are mirror imaged in size and specifications. There is a set of double doors that allow the two rooms to be joined as one grand guest or master full beam suite. The staterooms have coffered ceilings (mirrored) and several built-in cabinets and hanging closets. The beds are King size. The carpet needs replacement but is functional. The heads/ bathrooms are en-suite and feature a 6'+ cast iron/ porcelain tub shower, home style toilets with bidet attachment and a glass top/polished nickel leg vanity. The plumbing/ accessory fixtures are gold plated and in 100% working condition.
Master Suite
This is a grand master suite and offers a magnificent morning and evening views of any harbor, island or coastal scenery! Because of the numerous windows, the cabin can get hot but there are several air handlers/blowers on both sides of the cabin. The sisal carpet is starting to show its age but certainly usable. The large custom California King size bed and mirrored ceilings looks straight out of the Playboy Mansion but is having spent a few nights it's a luxurious and fun experience. The head (master bath) is equally luxurious and features a cast iron porcelain corner tub (no fiberglass/ acrylic materials used on this yacht) and the counter tops are a beautiful pink/ beige marble. The dual under mount sinks originally had hand painted designs but they have faded. The faucets are gold plated and they also showing their age. All toilets are
home style and have adjacent bidet faucets and all plumbing fixtures work 100%.
This cabin can be used as a VIP guest stateroom, meeting room or even a gymnasium or day spa by removing the bed.
Galley
The Galley or more appropriately called Thea's Commercial Kitchen is quite large and is equipped comparable to any gourmet restaurant. The range has eight burners, plus a flat griddle, a deep fryer and an open smoker grill. The galley is veneered in sanitary stainless steel and features a powerful extractor fan that has a chimney directly to the faux smoke stack. There several refrigerators and a large chest freezer. Prepared food is lifted to the butlers
service pantry via a dumb waiter and there is no smells or noise entering the dining room. Under the galley and accessed via a watertight hatch is an additional bilge storage area that can house provisions/cleaning supplies, large pans or beverages. In this compartment there is a booster air-conditioning water chiller unit (inoperable).
Pilot House/ Electronics
The pilot house offers an over 180 degree view. It is oak paneled with an attractive steering and navigation console built-in and affixed to the wind screen area. The pilot house has port and starboard deck access water tight doors. Behind the pilot house is the chart room and captains cabin.
Behind the pilot house on the port side is the chart room and is finished in oak matching the guest areas below. There are many storage cabinets and several book shelves that amply hold all ships office supplies, technical binders and engineering drawings. To the starboard side of the cabin is a chart table with generous storage for many rolled or flat papers charts. To the port side is the captain's head/shower. The captain's cabin is aft/starboard of the chart table.
The captain's berth is wide enough for the occasional guest and there are several storage cabinets and hanging uniform closets.
The roof of the pilot house is reached via a port side stairway. The roof allows access to lighting, air horns, radar scanners and various antennas. There is an access hatch adjacent to the radar mast that houses SSB antenna tuners and other electronic devices.
Sailor RT 144 VHF.
Skanti VHF 100 DSC.
Garmin Chart Plotter/GPS 120XL (with radar interface).
Simrad R-45 Auto Pilot.
Furuno FR711 Radar.
JRC NRC-200 Navtex.
Dell Computer linked to GPS.
Several handheld VHF radios and a 12VDC and 24VDC power supplies (housed in a separate cabinet).
Aft Deck/ Outdoor Space
The aft deck is very spacious approximately 40' long X 23' wide. It is mostly sheltered by a strip wood overhead that offers protection from the elements. There are also acrylic splash screen on the main and upper deck that also provide protection while underway. The condition of the teak deck is outstanding (due to the aforementioned protection)! Included in the sale is a
collection of wicker seating (with cushions). This is the perfect space for various social functions and gala events can be hosted completely segregating the private interior guest area by simply locking the aft salon doors. The guest will have an on deck powder room on the port/ aft section of this main deck or another powder room located on the top deck. Additional income can be
generated from dockside charters with out the wear/tear of strangers traipsing through the private sectors! Food service is accommodated via the port side walkway and butlers pantry.
Entry (stern to) is by an approximately 20' long gangway/passerelle that is hoisted by two electric winches/steel cables. The gangway can slew 10-15 degrees either direction. There is also a rain head shower (starboard ) to rinse off the salt water after a swim. Marquipt style port and starboard entry ladders allow entry from both dockside (breasted) or water entry.
Aft-Top Deck
Entry to the Aft-Top deck is gained by an aft main deck stairway, through the pilot house or a series of stairs via the fore deck. Like the aft deck below the top-aft is equally generously proportioned. Adjacent to the summit of the staircase is an alfresco dining bar/storage/refrigerator unit. Although this unit has no gas cookers it can be easily up-fitted. There is a large teak table and chairs. Also is a teak bench seat and a locker to hold the canvas cabaña tent with outlets for overhead lanterns.
The tent is the perfect setting dockside or at anchor dining. There is a powder room/day head located in the faux smoke stack.
Tender Deck
The tender deck is top/ midship. There is ample space for two cradled large tenders, several Jet Skis and other various water toys and craft. The tenders are lifted by two over sized Dunbar/ Tico knuckle boom cranes. The cranes have tremendous reach and lifting capacities and can accommodate dockside loading or equipment/provisions. There exist the possibility to lift and stow motorcycles/ Vespa's, a small submarine/ ROV, an Ultra-Light aircraft or a small electric
car or dune buggy.
Zodiac Yacht-Line 18' 600RL with Yamaha 115HP outboard.
Zodiac Med-Line 15.6' with Evinrude 75HP outboard.
Water Craft: Yamaha XL 700 Wave Runner Jet Ski.
Sun Deck
Yet another perfect spot to worship the sun, enjoy the scenery while underway or at anchor. The Sun Deck is situated above the master cabin structure. It is accessed via a set of stair ascending from the main deck or by a passage via the pilot house and upper deck. It is a semicircular horse shoe design and features several insulated beverage lockers and dry storage for tanning locations and sun glasses. Ample built-in storage/ beverage ice chest. The yellow and white striped Sunbrella canvas cushions are in 100% condition.
Foredeck
The foredeck is sheathed in teak and has a massive dual anchor windlass and wash down system. The wide flair of the bow and high bulwarks protect the crew and guest from over-spray. There are numerous port/starboard side rope/hose lockers. The crew entry is aft the windlass and has a hooded weather shield.
Chain Locker:
Forward of the crew area is the chain locker. The windlass motor (220V) can be serviced from there. There are port and starboard chain bunks and the chain can be additionally washed and inspected with ease. There are several auxiliary refrigeration compressors and large provisions refrigerator has been installed adjacent to the entry door foyer.
Underwater Hull
The underwater hull was recently surveyed and repaired under R.I.N.A supervision and project management by Mario Dix (Mario has managed the yacht the entire time she has been in Malta). Thea was dry docked and the hull below the waterline was ultrasonically tested (full report available). Only one small section was replaced due to an abandoned anchor wash down tank that leaked fresh water. The hull was full 2.5 S.A. blasted and revealed her superb condition fully galvanized (war ship standards) steel plating. She was treated to a zinc rich primer, Sigma epoxy primer coated and bottom painted. The Sigma (epoxy paint) field engineer was on hand to supervise the application. The shafts were removed and inspected and "blood tested" to check for invisible cracks. New pillow block (cushion block) Thordon bearings were replaced. Steering boxes were inspected and new seals/gaskets installed. Propellers were serviced and zincs installed.
Engine/ Mechanical/ Electrical Area
The engine room is aft and is entered via a water tight deck hatch about 15' feet from the transom entry (secondary emergency port side hatch). The space is well insulated and noise levels on deck and inside the salon are extremely good. There are two large rectangular deck plates trimmed in stainless steel and flush with the aft decks teak flooring that allow for engine or machinery removal with out having to cut an opening in the hull or deck. The two MTU R-
493 V-[removed phone] HP engines are connected to ZF BW 800 H20 (Vee Drive) reduction gearboxes.
The gearboxes are shifted via a commercial grade WABCO/ Westinghouse system that uses a compress air line/electrical actuator. The engines throttle uses a total air control system. The engineers confirmed that Glendinning or Morse single lever electronic conversion systems could replace the WABCO/ Westinghouse but that also claim that this system is commonly used on commercial vessels worldwide. The power plants have electronic synchronization. CO2 fire suppression (recently serviced) and outside air vent close/offs are functioning.
The generators provide the 220V ships service that besides domestic power, it powers all machinery and deck lighting. The windlass, capstan, passerelle and deck cranes/hydro pack are all 220V. Eight 8D wet cell batteries (new July 09) start engines and generators and have combiner switches for backup and a new charger (July 09). There is an oil change/ fill system with a waste oil tank (deck pump out), an emergency "trash" engine driven bilge pump-fire fighting pump. Maugiere air compressors provide pressurized air to various systems.
Thea's steering system is also derived from commercial and military vessel construction practices. The system uses dual Tenfjord Type 115T rudder steering boxes and a Type H-2-2FSG steering box (pilot house). This system is redundant and connects the port and starboard units via a massive tie rod. Each engine has a port/starboard driven hydraulic power steering pump with cut in/ out valve circuits. There are two rudder angle indicators reporting to the Simrad auto-pilot and the Vosper stabilizer controller (not working).
The tool room has a medium sized work shop with two steel work benches, a drill press, a lathe and plenty of tool and spare part storage. The tool room houses the large stainless steel water heater, engine pre-heater, water maker, water pressure system, stabilizer hydraulic power pack and Condaria air-conditioning water chiller system.
Electrical service was modernized in the 1999 re-fit, note digital gauges. There is a large ships electrical service switch board, engine throttle/ starting stating, engine cylinder head monitors, fuel tank level gauges.
Thea has Vosper stabilizers and a Vickers hydraulic power pack (located in engine room). The hydraulics and underwater fin work 100% and there are no salt water or hydraulic leaks any where. The system requires modernization to the electronic portion of the system. A new roll control and gyro compass are needed.
Exhaust System: The exhaust system is dry with the engine/generators sea water cooling mixing into the end of the system. The system is unique and the initial engine exhaust is directed to a set of large oval exhaust collectors exiting the transom just above the water line. When the engines reach higher RPM's the back pressure activates an internal exhaust flap to direct the exhaust below the water. This arrangement keep the exhaust gases and noise to a minimum and guest can enjoy the aft deck underway!
Fuel/ Holding Tanks: The fuel tanks are divided into ten separate tanks or five sets that are gravity fed cross linked. The tanks occupy the midship bilge and are not integral with the hull plates and sit elevated on cross members that allow inspection (by a small person) and are viewable by crawling along
the outer bilge. In case of hull breach it maybe feasible to discharge fuel to provide buoyancy assistance. All fuel tanks are black iron and are free of corrosion. They have man hatches and dip ports located under the soles of the guest staterooms. Total fuel capacity is 46200 liters max or 45,000 liters normally.
The tanks capacities are as follows:
1. Forward tanks Port/Starboard 5050 liters each (10100 both).
2. Secondary tanks (in front of stabilizers) 5350 liters each (10700 both).
3. Third set (aft of stabilizers) 4750 liters each (9500 both).
4. Forth set 2700 liters each (5400 both).
5. Day tanks 2700 liters each (5400 both).
Engine room tank valve manifold and fuel transfer pumps shift fuel to the Westfalia separator centrifuge. Rapid intake fueling is accomplished by using the transfer pump to direct fuel to each individual tank pairs.
Fuel Consumption: The fuel consumption is 40 US gallons per hour @ 1000rpm...13 kts. cruising speed with 2 generators running full time. Range is over 3000 miles (with 20% safety reserve). There are fuel consumption rate chart/ graphs available.
Black Water/ Sewage Tanks: The black water tanks both guest cabins and crew quarters are on the small side for a 50 meter vessel. She needs larger holding tanks or a MSD/Sewerage Treatment system. There is no on deck pump out but hoses and deck plates can be easily installed.
Fuel polishing: Westfalia ON616 centrifuge separator.
Engines: MTU/ Mercedes Benz R-493 @ 1350hp.
Engine Controls: WABCO/Westinghouse.
Reduction Gear: ZF (Vee drive) BW800 H20.
Fuel Consumption: 40 US gallons per hour (13 knots cruising speed) @ 1000rpm with 2 generators running full time.
Steering: Tenfjord hydraulic type 115T (rudders) H-2-2FSG steering box.
Generators: (3) Caterpillar [removed phone]KW 50Hz.
Range: Over 3000 miles @ 12.7/13 knots (inc. 20% safety reserves).
Water Maker: Aqua-Set 85 liters per hour.
Air Conditioners/Heating: Condaria water chilled reverse cycle.
Shore Power: 300 amp 220V/50Hz.
Crew Quarters
The crew quarters can be entered via the foredeck companionway or through a secret passage hidden behind a curved flush door in the stairway leading to the forward junior stateroom. There is berthing for ten...four double crew cabins with upper/lower bunks and an engineers or chefs cabin adjacent to the galley entry. A large crew lounge/mess is finished in a light colored lacquered finish. The lounge has a small refrigerator, television and two sets of Miele washers and dryers. There are two large showers/heads (one can be a dedicated female only head).
The crew's area could use some TLC and the carpet need replacement with solid rubber or vinyl tiles. The shower rooms need new grates. Modern entertainment systems are also suggested. The crew cabins are spacious and each feature AC/Heating blower units.
Fire Fighting/ Safety Equipment/ Life Rafrts
Thea has four fire hose standpipes (forward port/starboard and aft port/starboard) and port/ starboard sets of fuel shut off valves. There are ample fire hose/nozzles and portable fire extinguishers (all in current certification) at strategic and required locations. The fire fighting system is sea water supplied driven off the engines pump. There canister life rafts (all recently serviced) that are mounted on both decks and are hydro statically opened. Thea has several EPIRB's and are currently in registration.
Classifications/ Inspections/ Registration
Thea was originally built to a Lloyd's Classification but during her several ownerships was not kept in classification. She does have a documented repair history and there are many records/receipts (in Greek and Portuguese) that portray Thea having had consistent servicing. During the past year, Thea has been revived and her bottom was given a thorough going over. R.I.N.A. has been contacted by management to survey and to begin a re-classification process under their society's standards. The hull was media blasted and ultra-sonic audio gauged. The majority of the hull plates were close to the original 9mm thickness. The entire bottom up to the waterline was epoxy coated with the paint systems field engineer over looking to assure a quality/ warranted application. The rudders were dropped and the shafts pulled, new bearings were installed and the rudder boxes inspected and overhauled. Thea waterline (load line) was verified and documented. R.I.N.A. will conduct a stability test (they add weights to either side of the vessel to determine listing) and once complete will have a R.I.N.A. certificate of sea worthiness. Thea is currently Malta flagged and has no financial encumbrances/liens/debts.
Category: Powerboats
Water Capacity:
Type: Motoryacht
Holding Tank Details:
Manufacturer: Arsenal Do Alfeite
Holding Tank Size:
Model: Motor Yacht
Passengers: 0
Year: 1968
Sleeps: 0
Length/LOA: 164' 0"
Hull Designer:
Price: $4,250,000 / €3,265,965
Engine Manufacturer: Other
Condition: Very Good
Engine Model:
Boat's Name:
Engine Type: Other
Stock Number: 94822
Number of Engines: 0
Location: Sarasota, FL 34236
United States
Engine Drive:
Beam:
Horsepower: N/A
Draft:
Engine Year:
LWL:
Engine Volume:
Displacement:
Engine Hours:
Ballast:
Fuel Type: No Fuel
HIN:
Fuel Capacity:
Hull Material:
Propeller Type:
Number of Hulls: 1
Keel Type:
Propeller Material:
Sail Area:
Cruise Speed:
Boat Ad Last Revised: [removed phone]:54:30
Max Speed:

